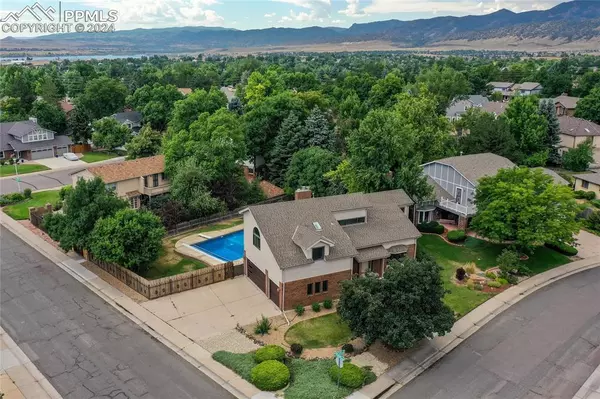8160 W Phillips AVE Littleton, CO 80128
UPDATED:
10/03/2024 09:53 PM
Key Details
Property Type Single Family Home
Sub Type Single Family
Listing Status Active
Purchase Type For Sale
Square Footage 4,155 sqft
Price per Sqft $264
MLS Listing ID 6079755
Style 2 Story
Bedrooms 4
Full Baths 1
Half Baths 1
Three Quarter Bath 2
Construction Status Existing Home
HOA Fees $111/ann
HOA Y/N Yes
Year Built 1987
Annual Tax Amount $5,091
Tax Year 2023
Lot Size 0.280 Acres
Property Description
Location
State CO
County Jefferson
Area Columbine Knolls South
Interior
Interior Features 6-Panel Doors, French Doors, Skylight (s), Vaulted Ceilings
Cooling Ceiling Fan(s), Central Air
Flooring Tile, Luxury Vinyl
Fireplaces Number 1
Fireplaces Type Basement, Main Level, Two, Wood Burning
Laundry Electric Hook-up, Main
Exterior
Parking Features Attached
Garage Spaces 3.0
Fence Rear
Utilities Available Cable Available, Electricity Connected, Natural Gas Connected, See Prop Desc Remarks
Roof Type Composite Shingle
Building
Lot Description Corner, See Prop Desc Remarks
Foundation Full Basement
Water Municipal
Level or Stories 2 Story
Finished Basement 100
Structure Type Frame
Construction Status Existing Home
Schools
Middle Schools Falcon Bluffs
High Schools Chatfield
School District Jefferson R-1
Others
Miscellaneous Auto Sprinkler System,HOA Voluntary $,Hot Tub/Spa,Pool,See Prop Desc Remarks,Window Coverings
Special Listing Condition Not Applicable




