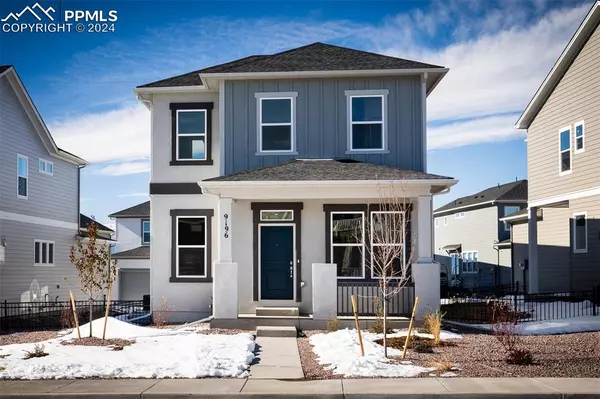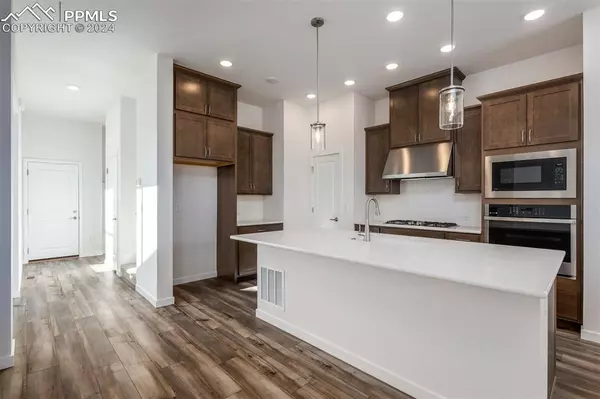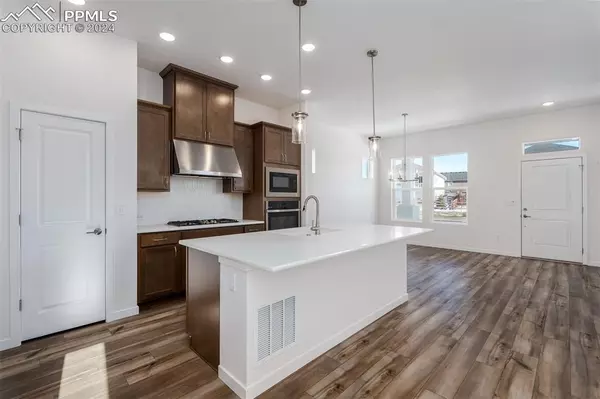9196 Wolf Valley DR Colorado Springs, CO 80924
UPDATED:
01/09/2025 06:06 PM
Key Details
Property Type Single Family Home
Sub Type Single Family
Listing Status Under Contract - Showing
Purchase Type For Sale
Square Footage 2,800 sqft
Price per Sqft $219
MLS Listing ID 1163286
Style 2 Story
Bedrooms 4
Full Baths 3
Half Baths 1
Construction Status New Construction
HOA Fees $211/mo
HOA Y/N Yes
Year Built 2024
Annual Tax Amount $2,068
Tax Year 2023
Lot Size 5,187 Sqft
Property Description
Begin and end each day in the sensational elegance of your Owner's Retreat, featuring a spectacular walk-in closet and a pamper-ready Owner's Bath. Located upstairs is a spacious flex area to customize to the needs of your family, as well as two bedrooms and a full bathroom.
Enjoy preparing meals in your chef's kitchen complete with a five-burner gas stove and expansive quartz island and gathering around the cozy fireplace in the family room.
The basement area offers additional entertaining space and another bedroom and full bathroom.
Outside features a private, low maintenance patio and side yard.
Location
State CO
County El Paso
Area Revel Crossing At Wolf Ranch
Interior
Cooling Ceiling Fan(s), Central Air
Fireplaces Number 1
Fireplaces Type Gas, Main Level
Exterior
Parking Features Attached
Garage Spaces 2.0
Fence Rear
Community Features Dog Park, Lake/Pond, Parks or Open Space, Playground Area, Pool
Utilities Available Electricity Connected, Natural Gas Connected
Roof Type Composite Shingle
Building
Lot Description See Prop Desc Remarks
Foundation Full Basement
Builder Name David Weekley Homes
Water Municipal
Level or Stories 2 Story
Finished Basement 91
Structure Type Framed on Lot
New Construction Yes
Construction Status New Construction
Schools
School District Academy-20
Others
Miscellaneous Auto Sprinkler System,Home Warranty,Radon System,Sump Pump,Wet Bar
Special Listing Condition Builder Owned




