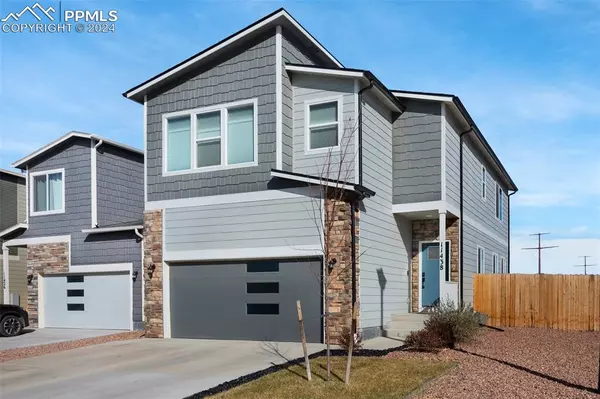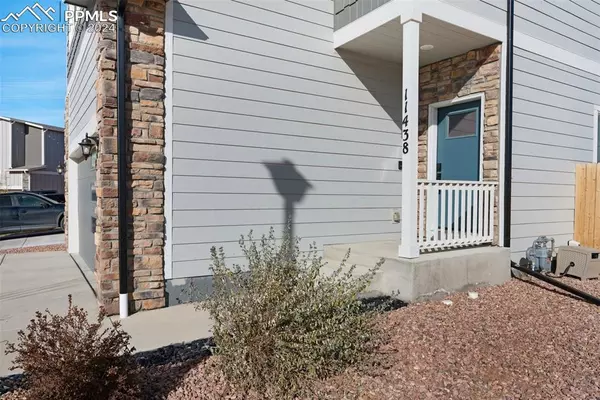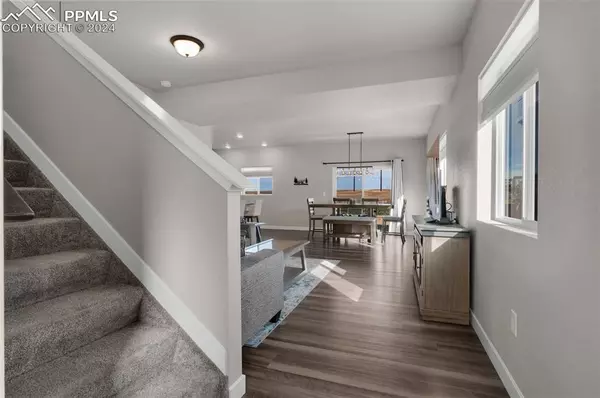11438 Wigeon WAY Colorado Springs, CO 80925
UPDATED:
01/06/2025 07:30 AM
Key Details
Property Type Single Family Home
Sub Type Single Family
Listing Status Active
Purchase Type For Sale
Square Footage 1,958 sqft
Price per Sqft $239
MLS Listing ID 6556196
Style 2 Story
Bedrooms 3
Full Baths 2
Half Baths 1
Construction Status Existing Home
HOA Y/N No
Year Built 2022
Annual Tax Amount $4,433
Tax Year 2023
Lot Size 5,307 Sqft
Property Description
Location
State CO
County El Paso
Area The Hills At Lorson Ranch
Interior
Interior Features 5-Pc Bath
Cooling Ceiling Fan(s), Central Air
Flooring Carpet, Plank
Fireplaces Number 1
Fireplaces Type None
Laundry Electric Hook-up, Upper
Exterior
Parking Features Attached
Garage Spaces 2.0
Fence Rear
Utilities Available Cable Connected, Electricity Connected, Natural Gas Connected, Solar, Telephone
Roof Type Composite Shingle
Building
Lot Description Corner, Level
Foundation Crawl Space
Water Municipal
Level or Stories 2 Story
Structure Type Frame
Construction Status Existing Home
Schools
School District Widefield-3
Others
Miscellaneous Auto Sprinkler System,High Speed Internet Avail.,Kitchen Pantry,Window Coverings
Special Listing Condition Not Applicable




