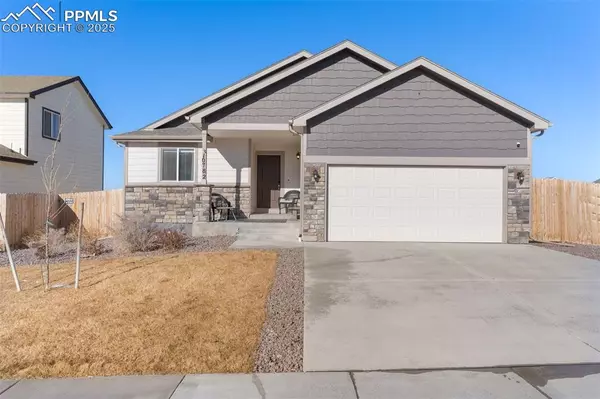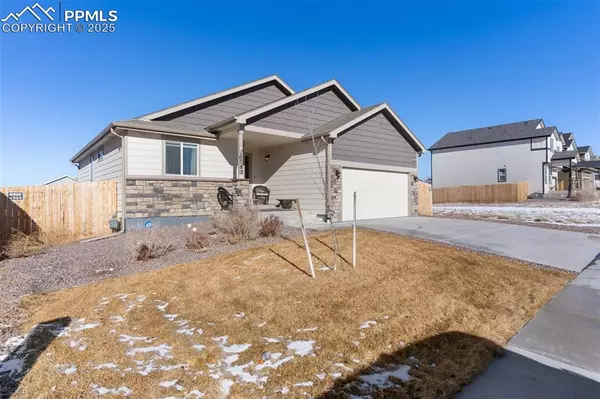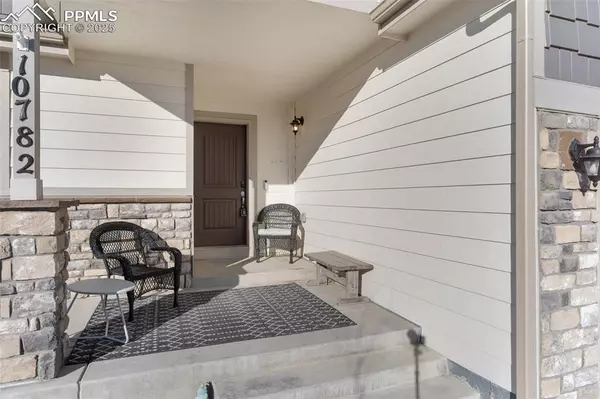10782 Witcher DR Colorado Springs, CO 80925
UPDATED:
01/19/2025 07:30 AM
Key Details
Property Type Single Family Home
Sub Type Single Family
Listing Status Active
Purchase Type For Sale
Square Footage 2,544 sqft
Price per Sqft $200
MLS Listing ID 5570468
Style Ranch
Bedrooms 4
Full Baths 3
Construction Status Existing Home
HOA Y/N No
Year Built 2021
Annual Tax Amount $5,094
Tax Year 2023
Lot Size 6,423 Sqft
Property Description
Location
State CO
County El Paso
Area Lorson Ranch East
Interior
Interior Features 9Ft + Ceilings, Beamed Ceilings, Crown Molding, Great Room, Vaulted Ceilings
Cooling Ceiling Fan(s), Central Air
Flooring Carpet, Wood Laminate
Exterior
Parking Features Attached
Garage Spaces 2.0
Community Features Hiking or Biking Trails, Parks or Open Space, Playground Area
Utilities Available Electricity Connected, Natural Gas Connected
Roof Type Composite Shingle
Building
Lot Description Level
Foundation Full Basement
Water Municipal
Level or Stories Ranch
Finished Basement 87
Structure Type Framed on Lot,Frame
Construction Status Existing Home
Schools
School District Widefield-3
Others
Miscellaneous Auto Sprinkler System,High Speed Internet Avail.,Humidifier,Kitchen Pantry,Security System,Sump Pump,Water Softener
Special Listing Condition Not Applicable




