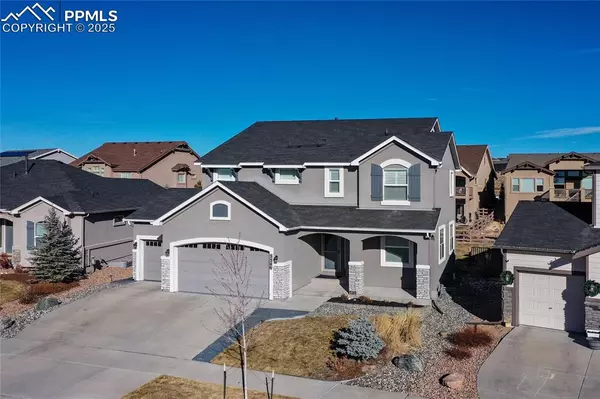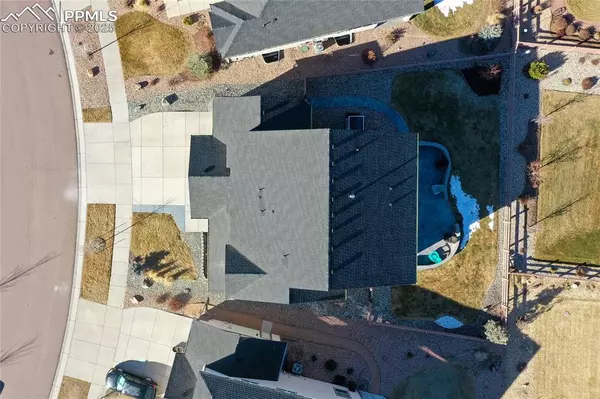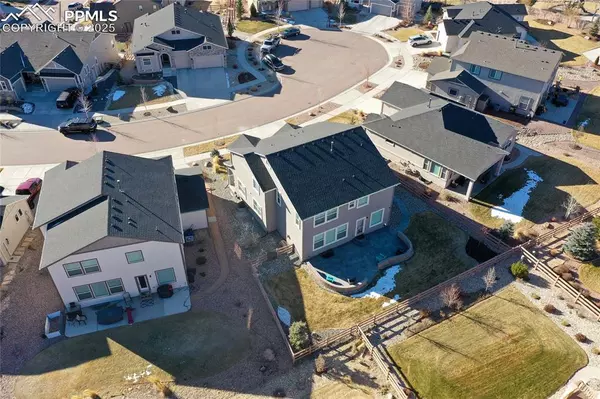5546 Tonbridge PL Colorado Springs, CO 80924
UPDATED:
01/16/2025 03:52 PM
Key Details
Property Type Single Family Home
Sub Type Single Family
Listing Status Active
Purchase Type For Sale
Square Footage 4,428 sqft
Price per Sqft $194
MLS Listing ID 6707176
Style 2 Story
Bedrooms 5
Full Baths 3
Half Baths 1
Construction Status Existing Home
HOA Fees $68/mo
HOA Y/N Yes
Year Built 2018
Annual Tax Amount $5,389
Tax Year 2023
Lot Size 7,784 Sqft
Property Description
Location
State CO
County El Paso
Area Villages At Wolf Ranch
Interior
Interior Features Beamed Ceilings
Cooling Ceiling Fan(s), Central Air
Flooring Carpet, Tile, Luxury Vinyl
Fireplaces Number 1
Fireplaces Type Basement, Gas, Main Level, Two
Laundry Electric Hook-up, Upper
Exterior
Parking Features Attached
Garage Spaces 3.0
Fence Rear
Utilities Available Electricity Connected, Natural Gas Connected
Roof Type Composite Shingle
Building
Lot Description Level
Foundation Full Basement
Water Municipal
Level or Stories 2 Story
Finished Basement 90
Structure Type Frame
Construction Status Existing Home
Schools
Middle Schools Chinook Trail
High Schools Pine Creek
School District Academy-20
Others
Miscellaneous Auto Sprinkler System,Central Vacuum,HOA Required $,Kitchen Pantry,Security System,Wet Bar,Window Coverings
Special Listing Condition Not Applicable




