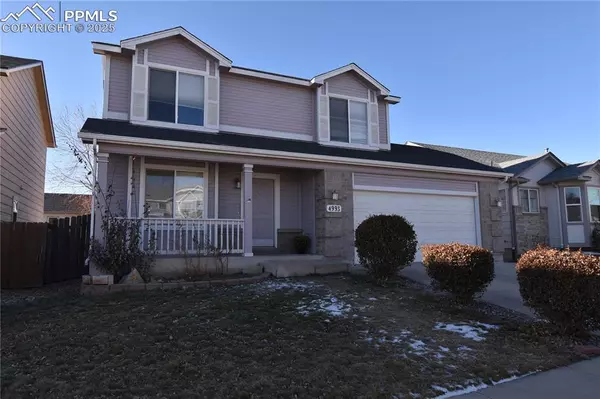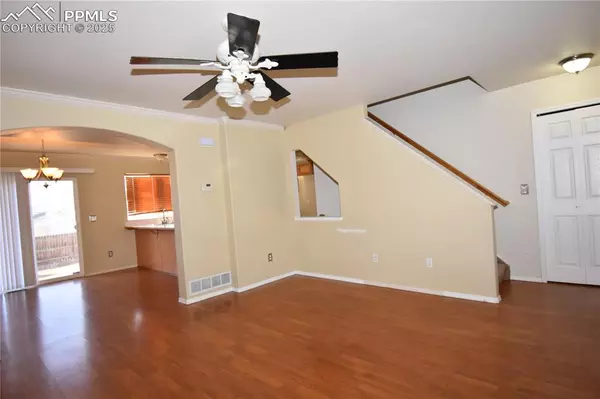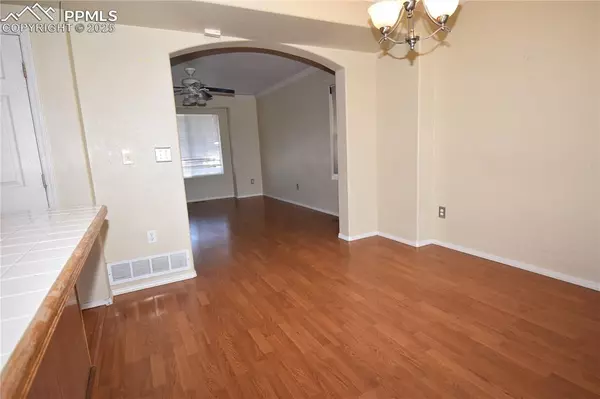4993 Hawk Meadow DR Colorado Springs, CO 80916
UPDATED:
01/21/2025 09:22 PM
Key Details
Property Type Single Family Home
Sub Type Single Family
Listing Status Active
Purchase Type For Sale
Square Footage 2,033 sqft
Price per Sqft $228
MLS Listing ID 5166772
Style 2 Story
Bedrooms 4
Full Baths 3
Half Baths 1
Construction Status Existing Home
HOA Fees $125/qua
HOA Y/N Yes
Year Built 2002
Annual Tax Amount $1,189
Tax Year 2023
Lot Size 5,488 Sqft
Property Description
Location
State CO
County El Paso
Area Soaring Eagles
Interior
Interior Features 6-Panel Doors, Crown Molding
Cooling Ceiling Fan(s), Central Air
Flooring Carpet, Wood Laminate
Laundry Main
Exterior
Parking Features Attached
Garage Spaces 2.0
Utilities Available Cable Available, Electricity Connected, Natural Gas Connected
Roof Type Composite Shingle
Building
Lot Description Level
Foundation Full Basement
Water Municipal
Level or Stories 2 Story
Finished Basement 90
Structure Type Frame
Construction Status Existing Home
Schools
School District Harrison-2
Others
Miscellaneous Breakfast Bar,Kitchen Pantry
Special Listing Condition Not Applicable




