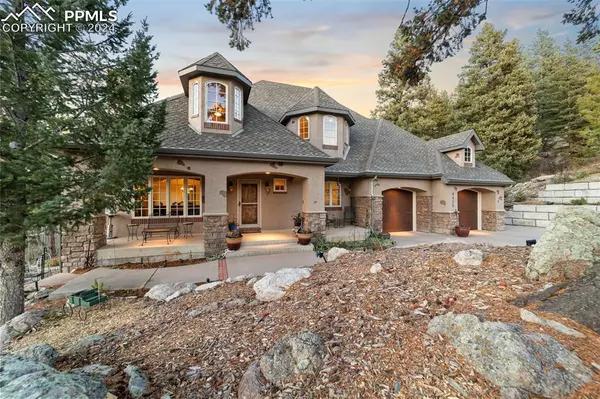4450 Walker RD Colorado Springs, CO 80908
UPDATED:
11/07/2024 08:49 PM
Key Details
Property Type Single Family Home
Sub Type Single Family
Listing Status Active
Purchase Type For Sale
Square Footage 5,269 sqft
Price per Sqft $702
MLS Listing ID 2471012
Style 2 Story
Bedrooms 5
Full Baths 2
Half Baths 1
Three Quarter Bath 2
Construction Status Existing Home
HOA Y/N No
Year Built 2001
Annual Tax Amount $6,938
Tax Year 2023
Lot Size 45.670 Acres
Property Description
Location
State CO
County El Paso
Area None
Interior
Interior Features 5-Pc Bath, 9Ft + Ceilings
Cooling Ceiling Fan(s)
Flooring Carpet, Tile, Wood
Fireplaces Number 1
Fireplaces Type Basement, Free-standing, Gas, Main Level, Wood Burning, Wood Burning Stove, See Remarks
Laundry Basement, Main, Upper
Exterior
Parking Features Attached, Detached, Tandem
Garage Spaces 13.0
Fence Other
Utilities Available Electricity Connected, Generator, Natural Gas Connected, Propane, Telephone
Roof Type Composite Shingle
Building
Lot Description 360-degree View, City View, Cul-de-sac, Hillside, Mountain View, Rural, Trees/Woods, View of Pikes Peak, View of Rock Formations, See Prop Desc Remarks
Foundation Walk Out
Water Water Rights, Well, See Prop Desc Rem
Level or Stories 2 Story
Finished Basement 95
Structure Type Framed on Lot
Construction Status Existing Home
Schools
School District Lewis-Palmer-38
Others
Miscellaneous Auto Sprinkler System,Breakfast Bar,Central Vacuum,Electric Gate,High Speed Internet Avail.,Horses (Zoned),Kitchen Pantry,RV Parking,Secondary Suite w/in Home,Security System,Window Coverings,Workshop
Special Listing Condition Not Applicable




